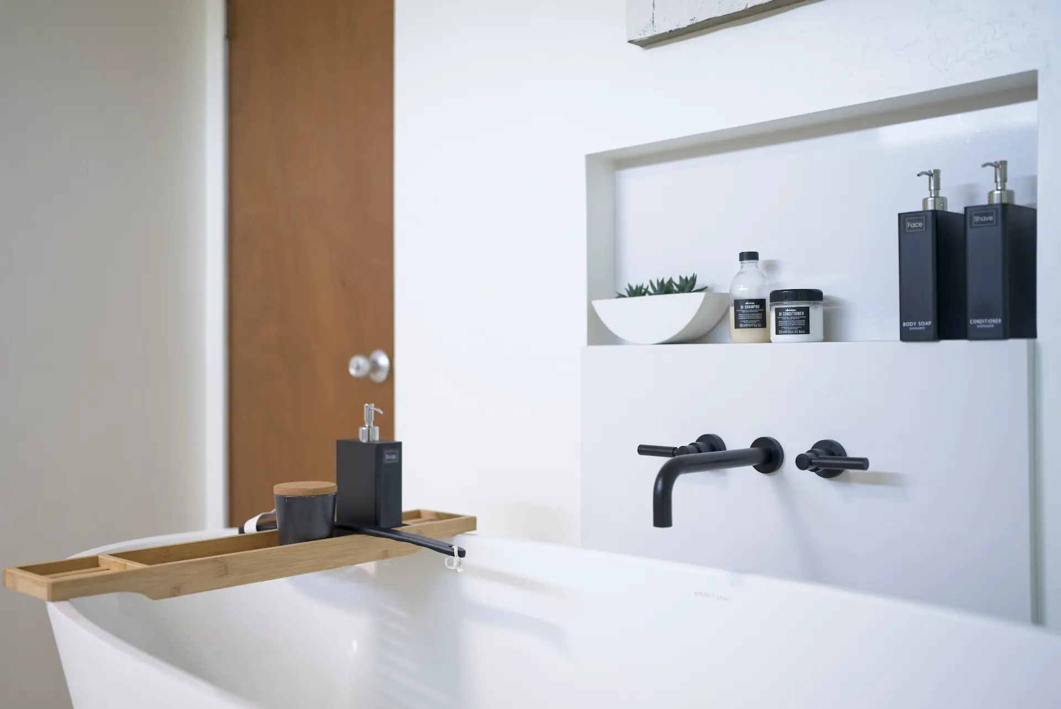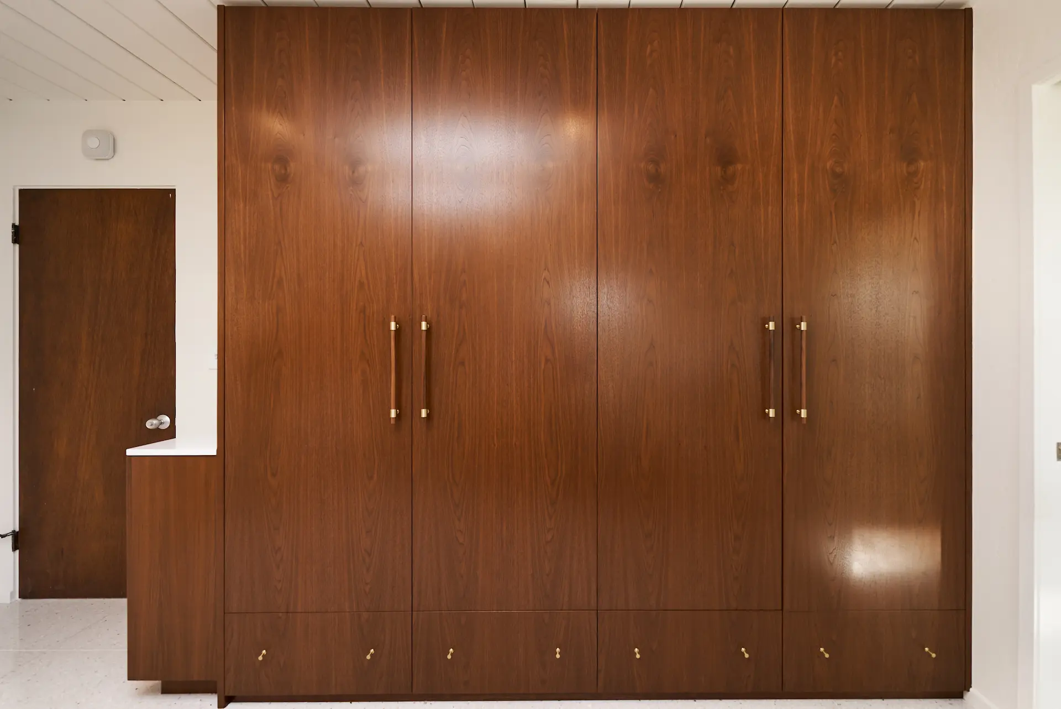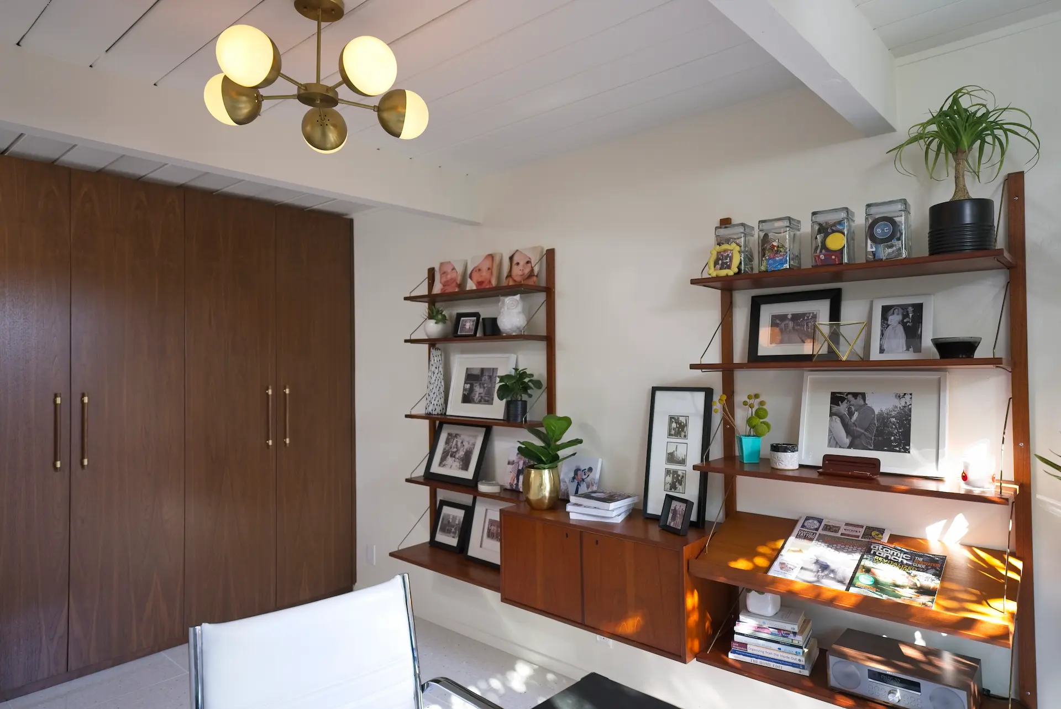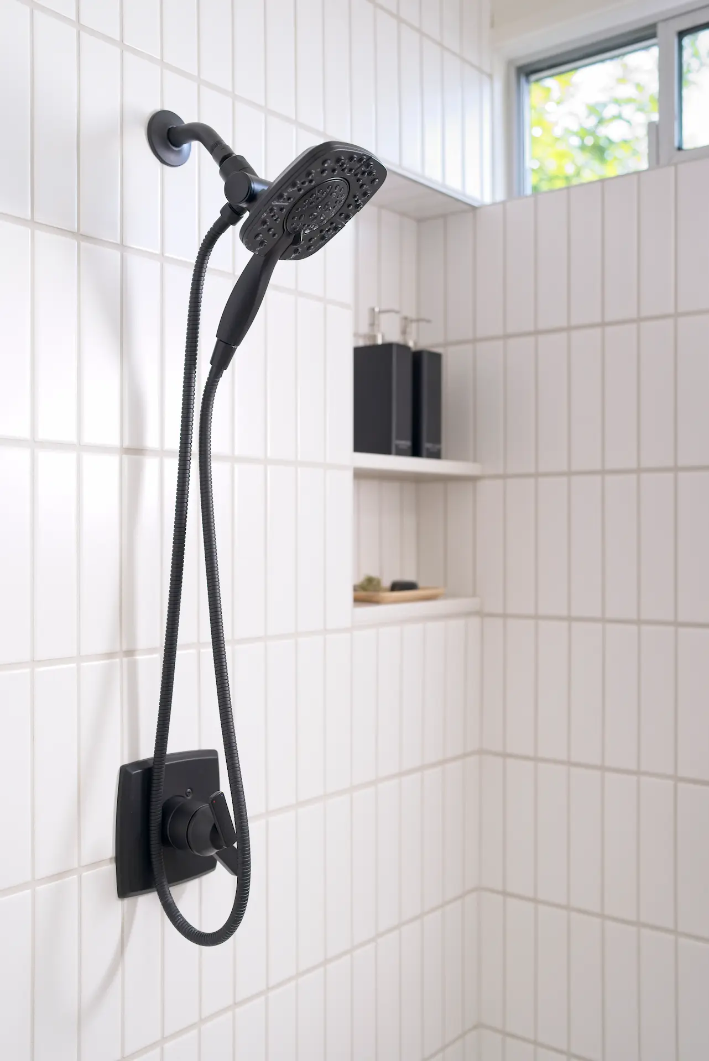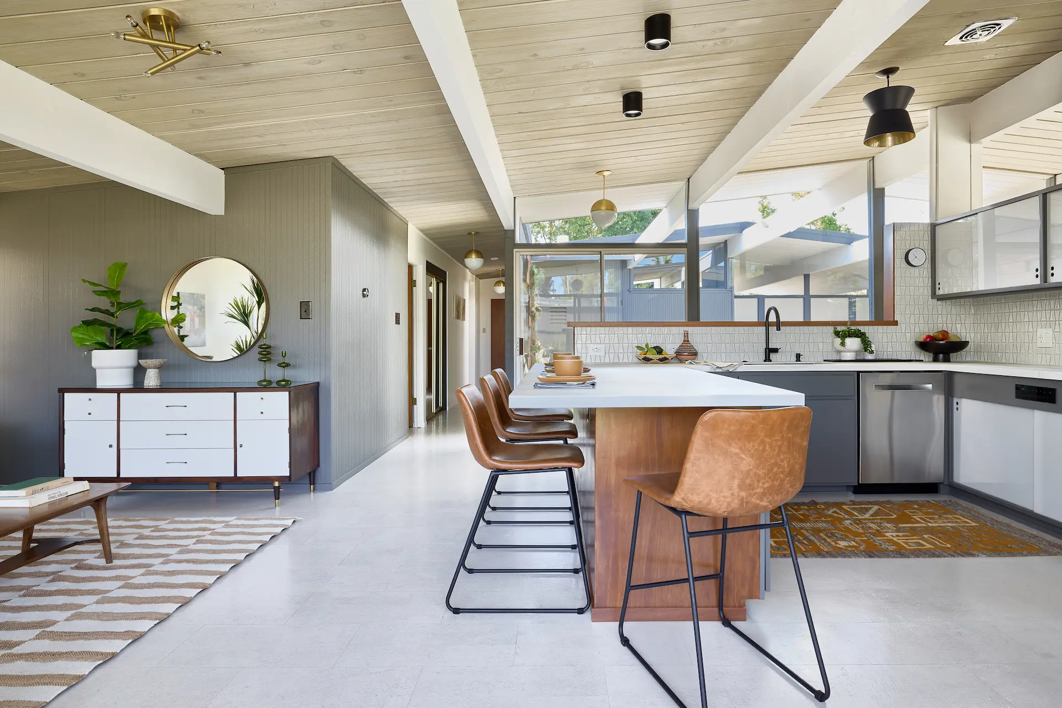
Fairhaven Eichler Tract Remodel
By Editorial Staff
By Editorial Staff
By Editorial Staff
Photography By Todd Huge
Photography By Todd Huge
Photography By Todd Huge
ABOUT THE PROJECT
Step back in time in our Fairhaven Eichler Tract Remodel in Orange, CA., where mid-century modern meets today’s innovations. This project preserves the iconic Eichler charm while introducing contemporary enhancements for a living experience that’s both nostalgic and forward-thinking.
Interior Design by Fixe Design House. Photos by Todd Huge
ABOUT THE PROJECT
Step back in time in our Fairhaven Eichler Tract Remodel in Orange, CA., where mid-century modern meets today’s innovations. This project preserves the iconic Eichler charm while introducing contemporary enhancements for a living experience that’s both nostalgic and forward-thinking.
Interior Design by Fixe Design House. Photos by Todd Huge
ABOUT THE PROJECT
Step back in time in our Fairhaven Eichler Tract Remodel in Orange, CA., where mid-century modern meets today’s innovations. This project preserves the iconic Eichler charm while introducing contemporary enhancements for a living experience that’s both nostalgic and forward-thinking.
Interior Design by Fixe Design House. Photos by Todd Huge





















